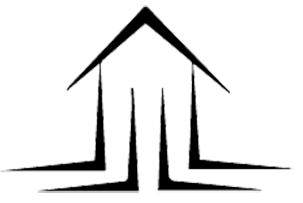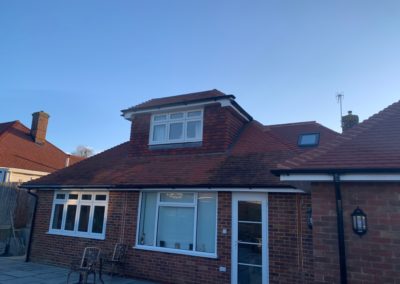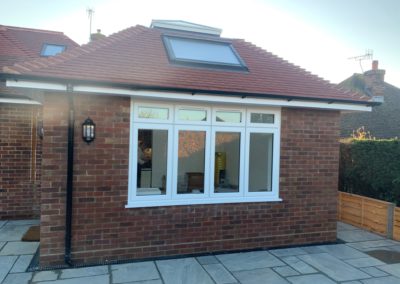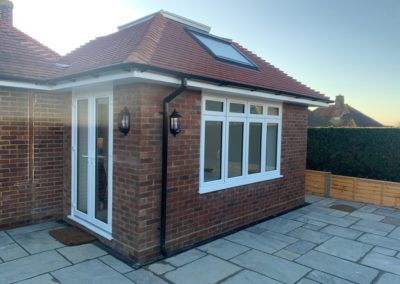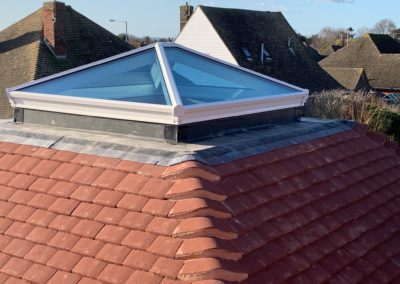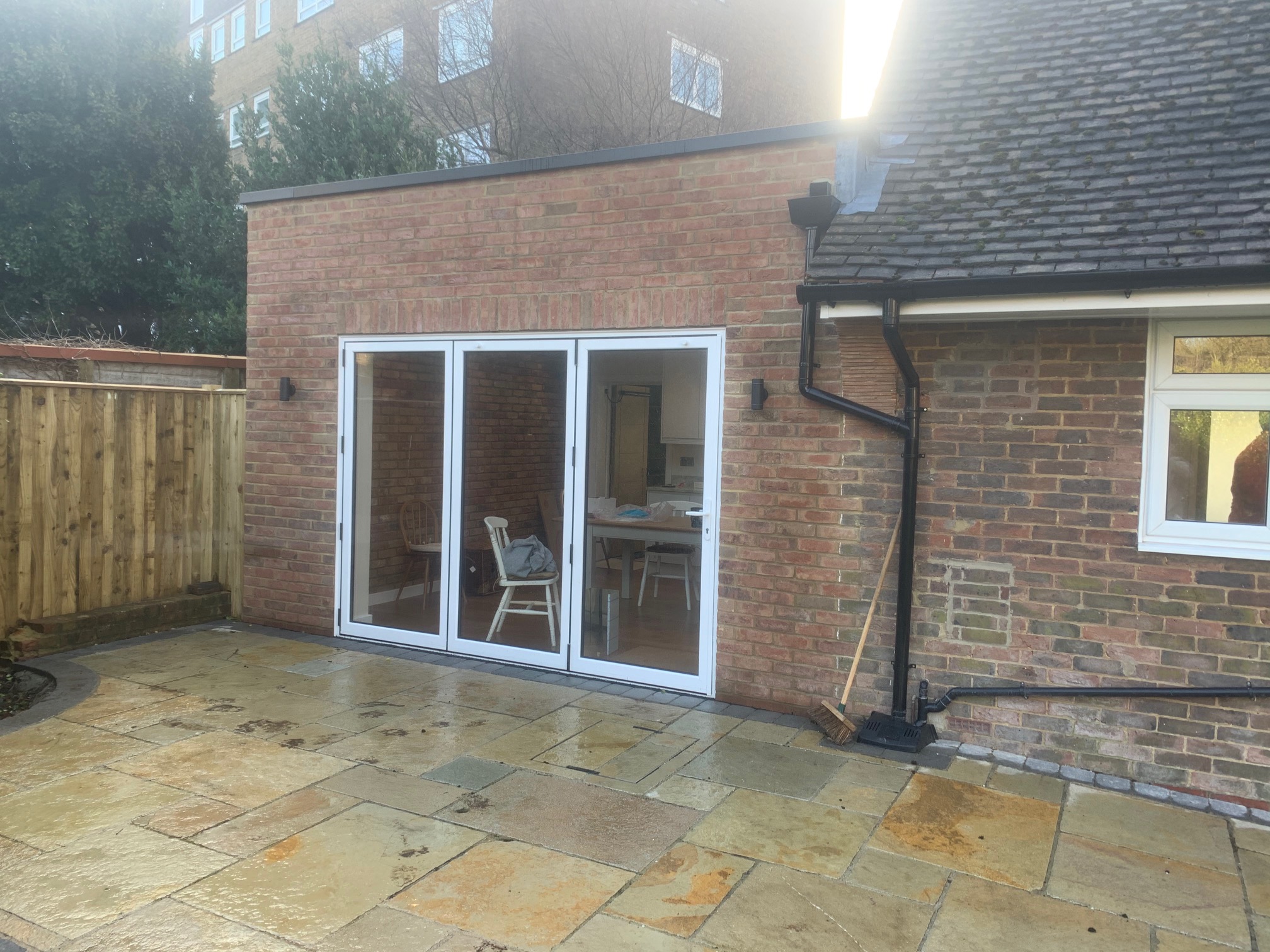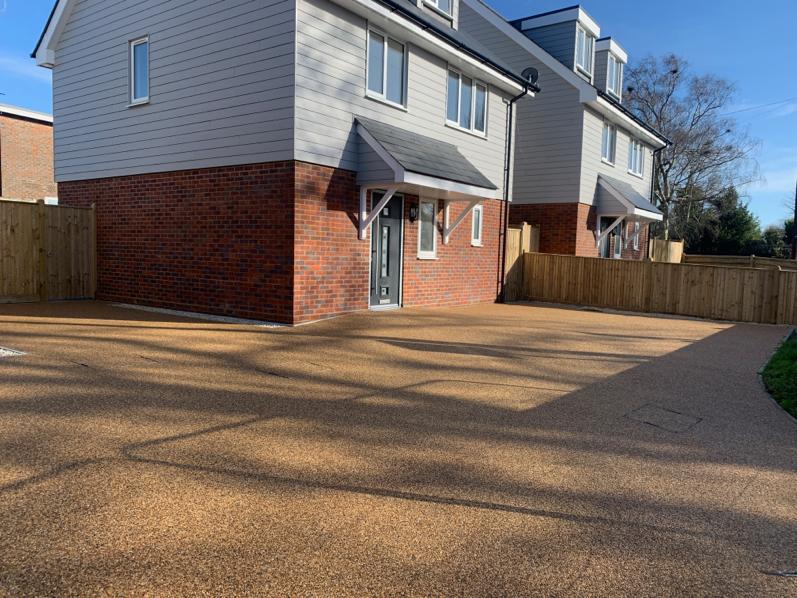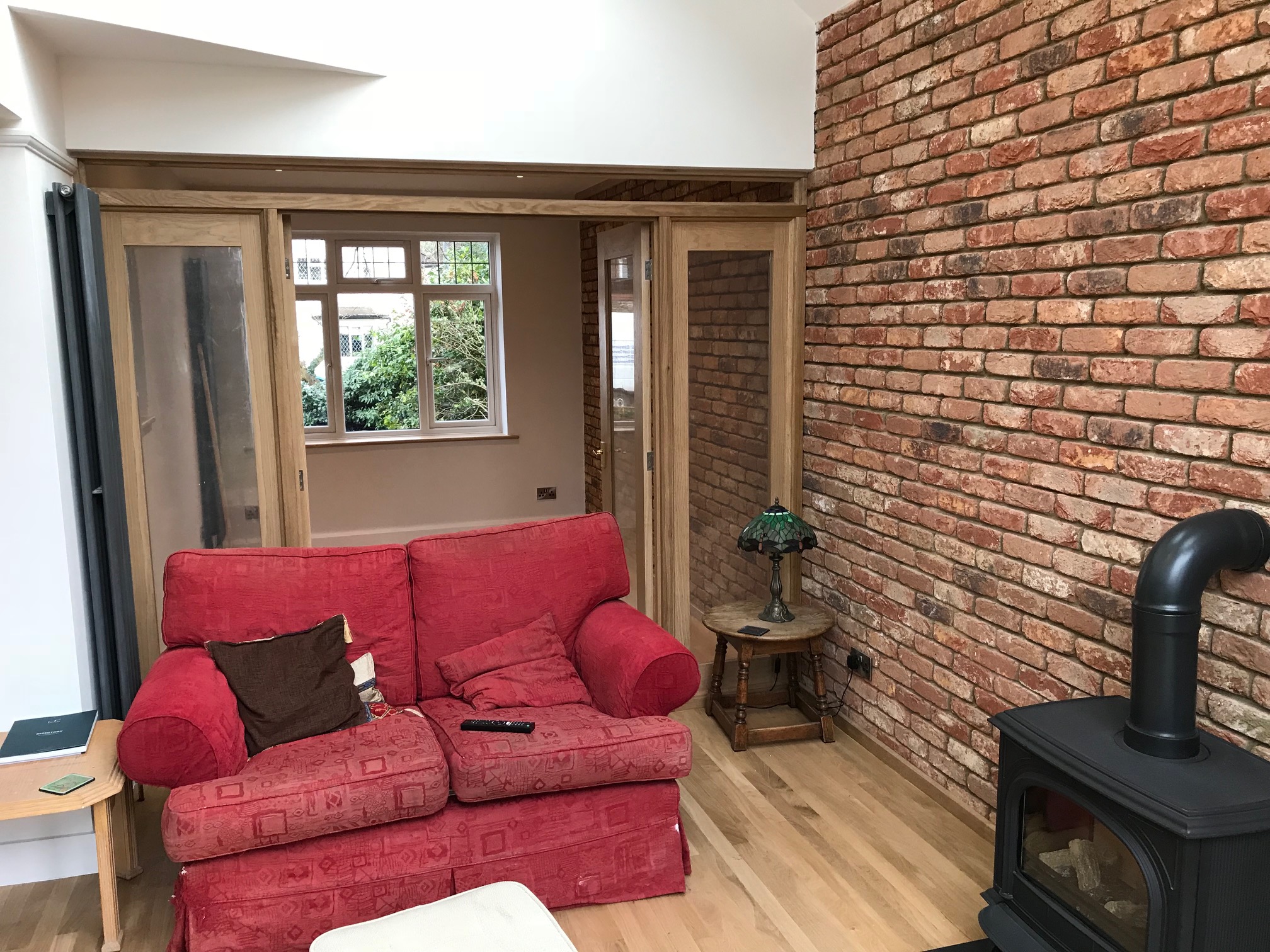Loft & Kitchen Project
This project included the extension to the roof space to create a spacious bedroom with en-suite facilities. The client also required and dining room kitchen extension.
- Date: Janury 2020
- Project Type: Loft Conversion & Kitchen Extension
About this Project
The client required a large bedroom space which incorporated an en-suite room. They also required a dining room renovation to lead off to the extended kitchen.
The project included:
- Full kitchen development and design
- Patio and garden landscaping
- Underfloor heating
- Re-wiring and plumbing
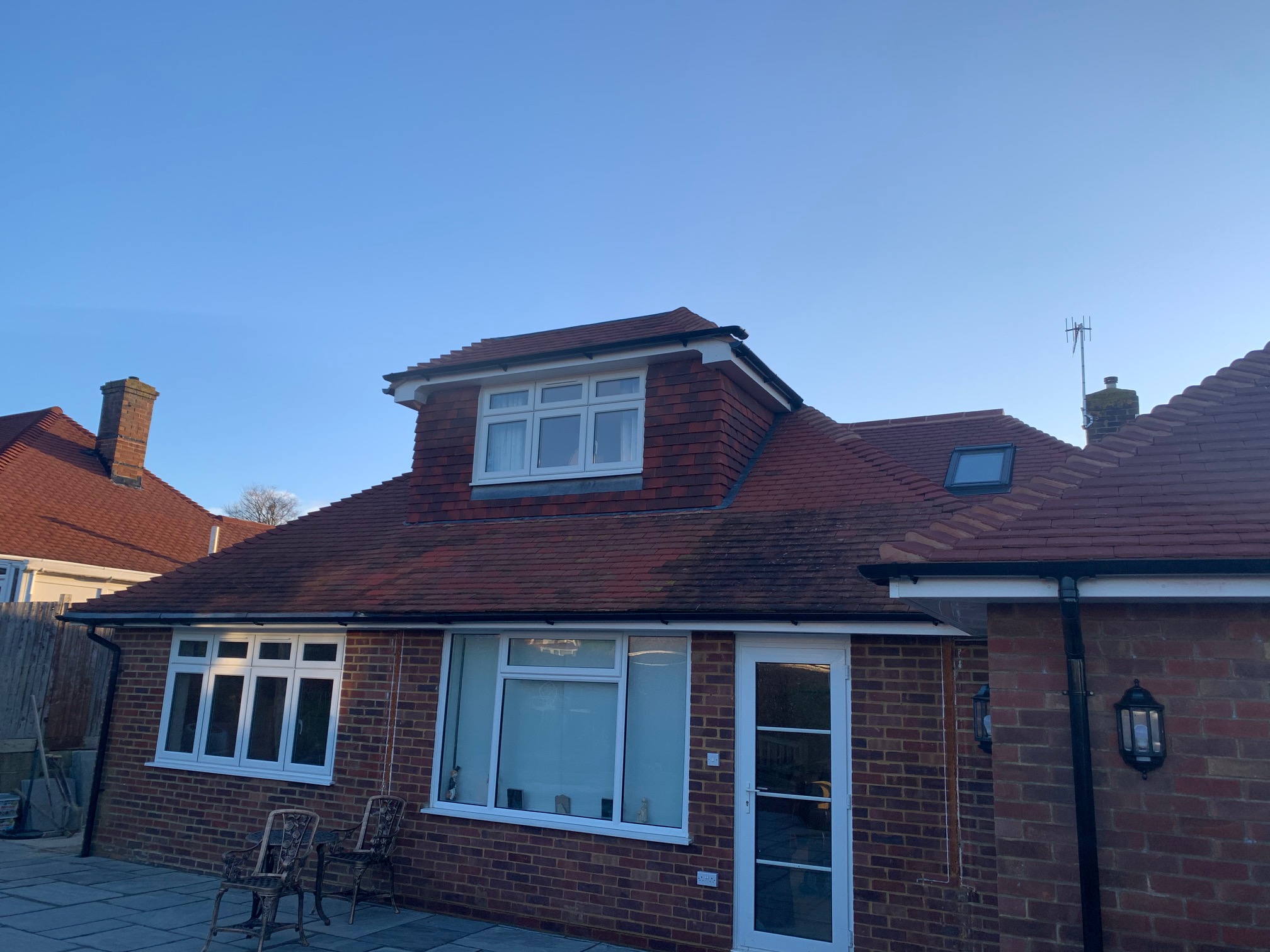
Other Projects
Collington Project
A study & lounge renovation project with recycled bricks as a feature wall with new oak flooring and a vaulted roof.
New Build Project
Development of three new homes on an existing plot which required demolition of old property to make way for the new houses.
Study & Lounge Extension
A study & lounge renovation project with recycled bricks as a feature wall with new oak flooring and a vaulted roof.
